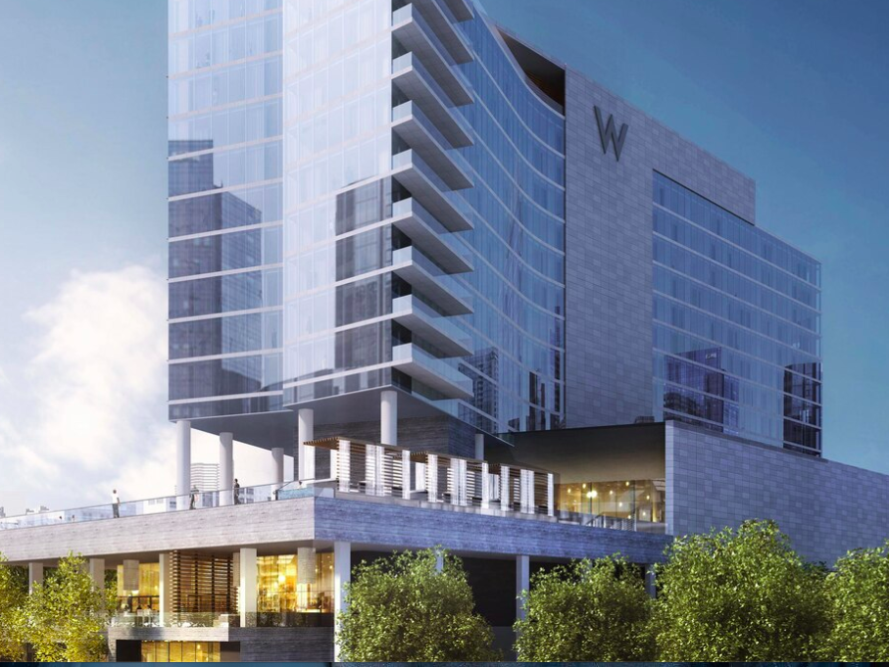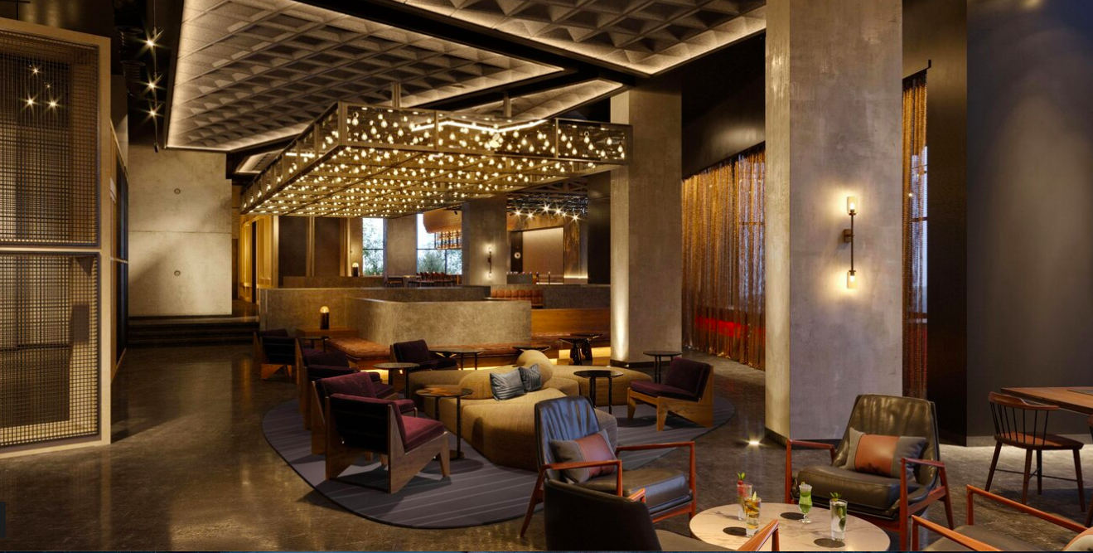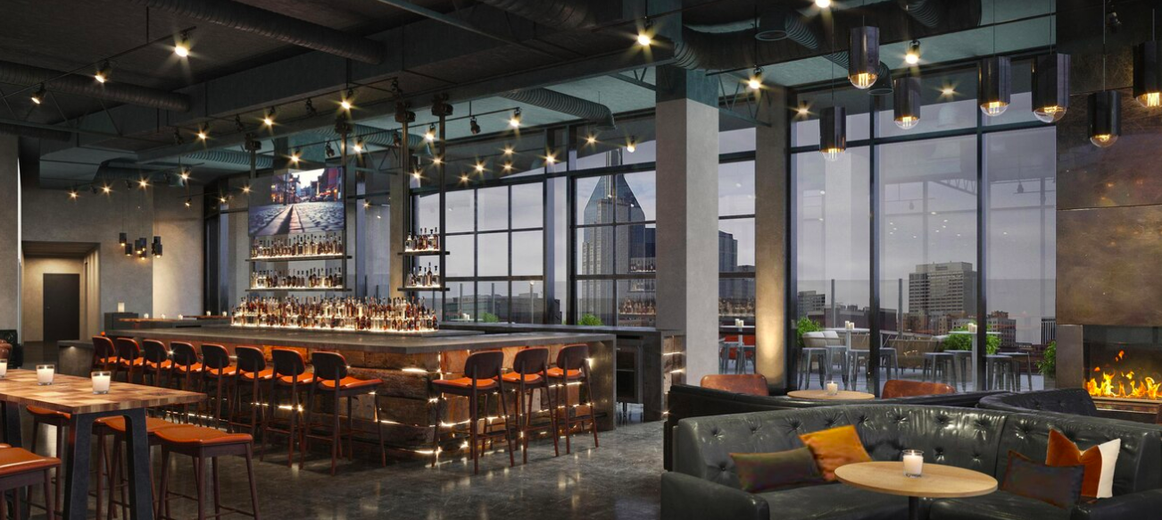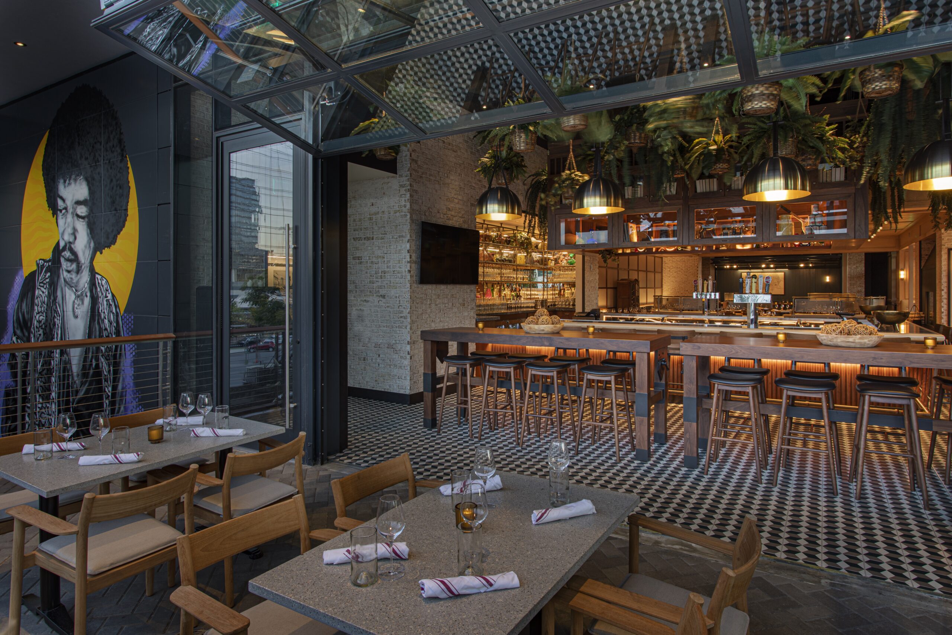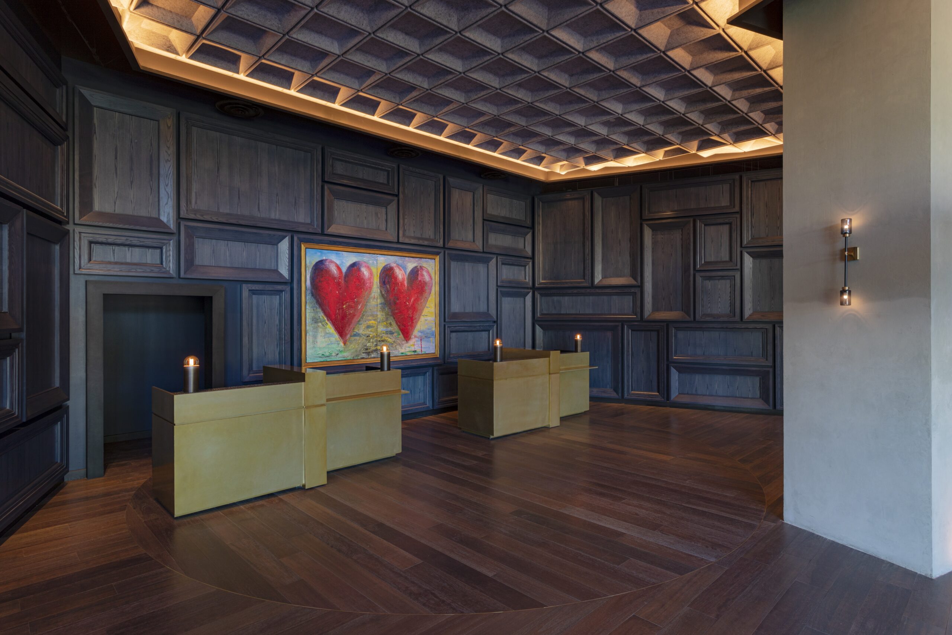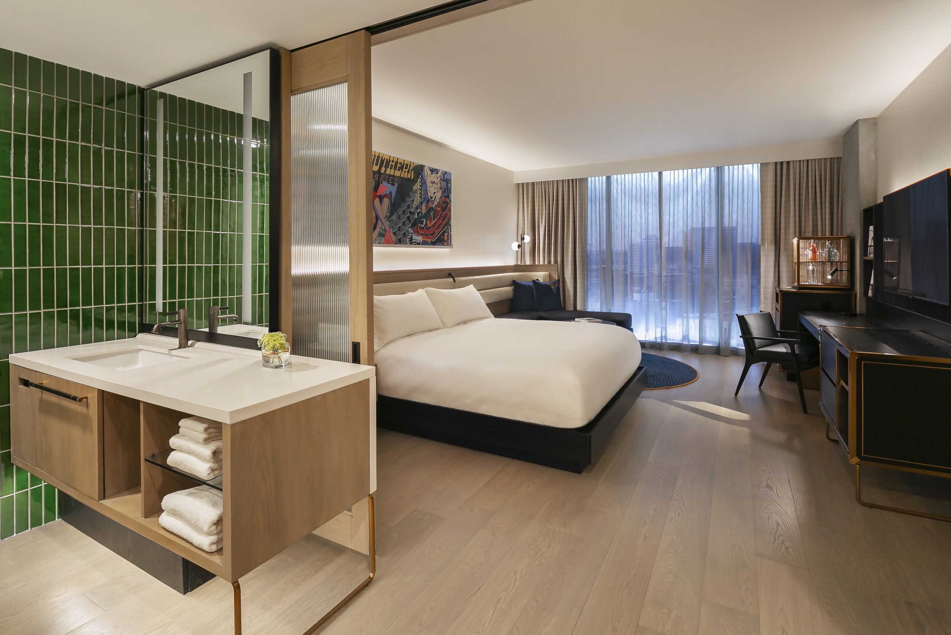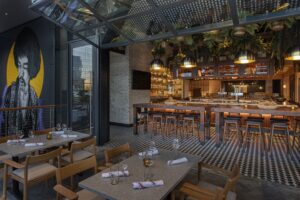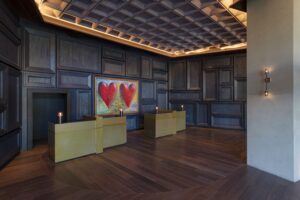W Hotel in Nashville, TN
Posted on December 1, 2021
Sanders Hyland Corporation recently completed work on the W Nashville; the newest addition of W Hotels Worldwide, part of Marriott International. Designed by HKS and the Rockwell Design Group, W Nashville enhances the live-work-play atmosphere of The Gulch by fusing design, fashion, and music in a way that differentiates the property from any other in the Nashville market.
The 13-story, 400,000 SF hotel will consist of 346 guestrooms including 50 suites and two Extreme WOW Suites (W’s take on the Presidential Suite). The project features a two-level underground parking garage, cafe, specialty restaurant, retail space, meeting and event space, and a wet deck (pool) complete with luxe cabanas, grill, and a poolside bar.
Sanders Hyland Corporation completed the procurement, handling, and installation of finishes in 334 guestrooms and the adjacent corridors, 2 restaurants, and public spaces on the high-end W Hotel in Nashville, Tennessee. The project consists of 50+ unique finishes throughout the Hotel tower, public space amenities, and restaurants sourced from 4 continents. In total, our team used 150,000 SF of pre-engineered wood, 40,000 SF of tile, and 3,000 SY of carpet in the hotel tower. General Contractor: Yates Construction

